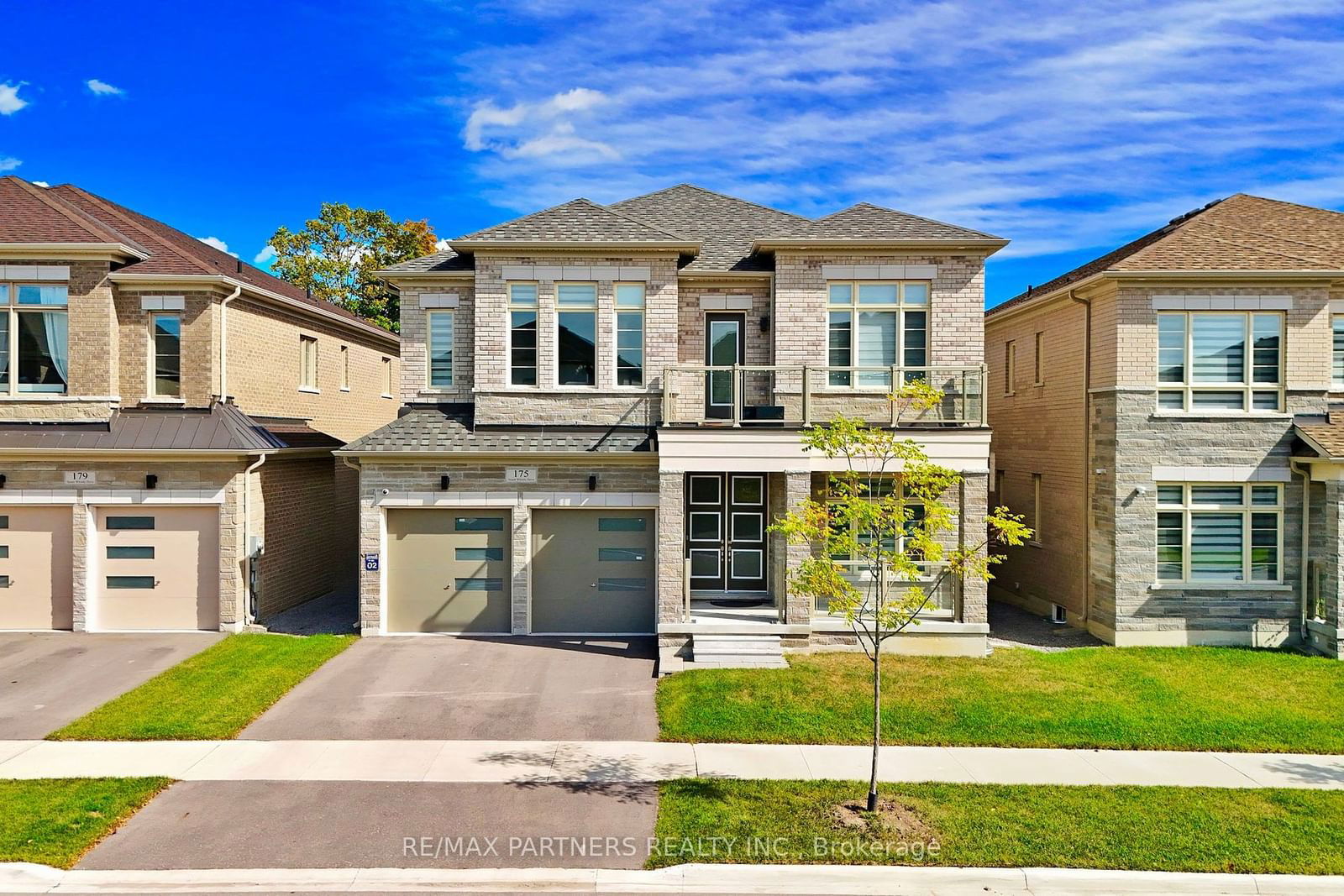$2,199,900
5-Bed
5-Bath
3500-5000 Sq. ft
Listed on 9/28/24
Listed by RE/MAX PARTNERS REALTY INC.
Discover Luxurious Living in Stouffville's Most Desirable Community, Premium Ravine Lot w/Walkout Basement, Natural Light-Filled Living Spaces, Enjoy 10 ft ceilings on Main and 9 ft on 2nd, Smooth Ceilings On Both Floor, Thoughtfully Planned Layout w/3800 Sq Ft, 5 Bedroom 5 Washroom included One Ensuite on Main Level, This House Features Extensive Millwork, Including Coffered and Waffle Ceilings, Custom Cabinetry Thru Out the House, Large Modern Open Concept Kitchen with B/I Appliances, Featuring 48 inches Graphite S/S Gas Stove with Steam Oven, Push to Open B/I Fridge & Freezer, Oversized Island, Large Primary Br W/Invisible B/I Closets and One Walk-In Closet, Hardwood Floors Throughout, Over 350K in Premium Upgrades.
Water Softener in Bsmt, Water Filter in Kitchen, Existing B/I Push to Open 24 inch Fridge & 18 inch Freezer, 48 inch Stove with B/I Steamer, Window Coverings, AC Unit, Central Vacuum w/Vac Pan in the Kitchen, Ensuite on Main Floor
N9372190
Detached, 2-Storey
3500-5000
10
5
5
2
Attached
4
0-5
Central Air
Full, W/O
Y
Brick, Stone
Forced Air
Y
$8,780.83 (2024)
118.87x46.95 (Feet)
